Projects
At Retag Design Studio, each project tells a story of innovation, precision, and timeless design. From luxurious interiors to modern exteriors and serene landscapes, we transform ideas into stunning realities.
Living Room – Aldar Villas Project, Abu Dhabi
This 112m² living room was designed as part of the prestigious Aldar Villas Project
in Abu Dhabi, with a focus on clean lines, open space, and modern elegance. The design integrates functionality with aesthetic comfort, using natural lighting, soft textures, and sleek contemporary finishes to create a space that feels both luxurious and inviting.

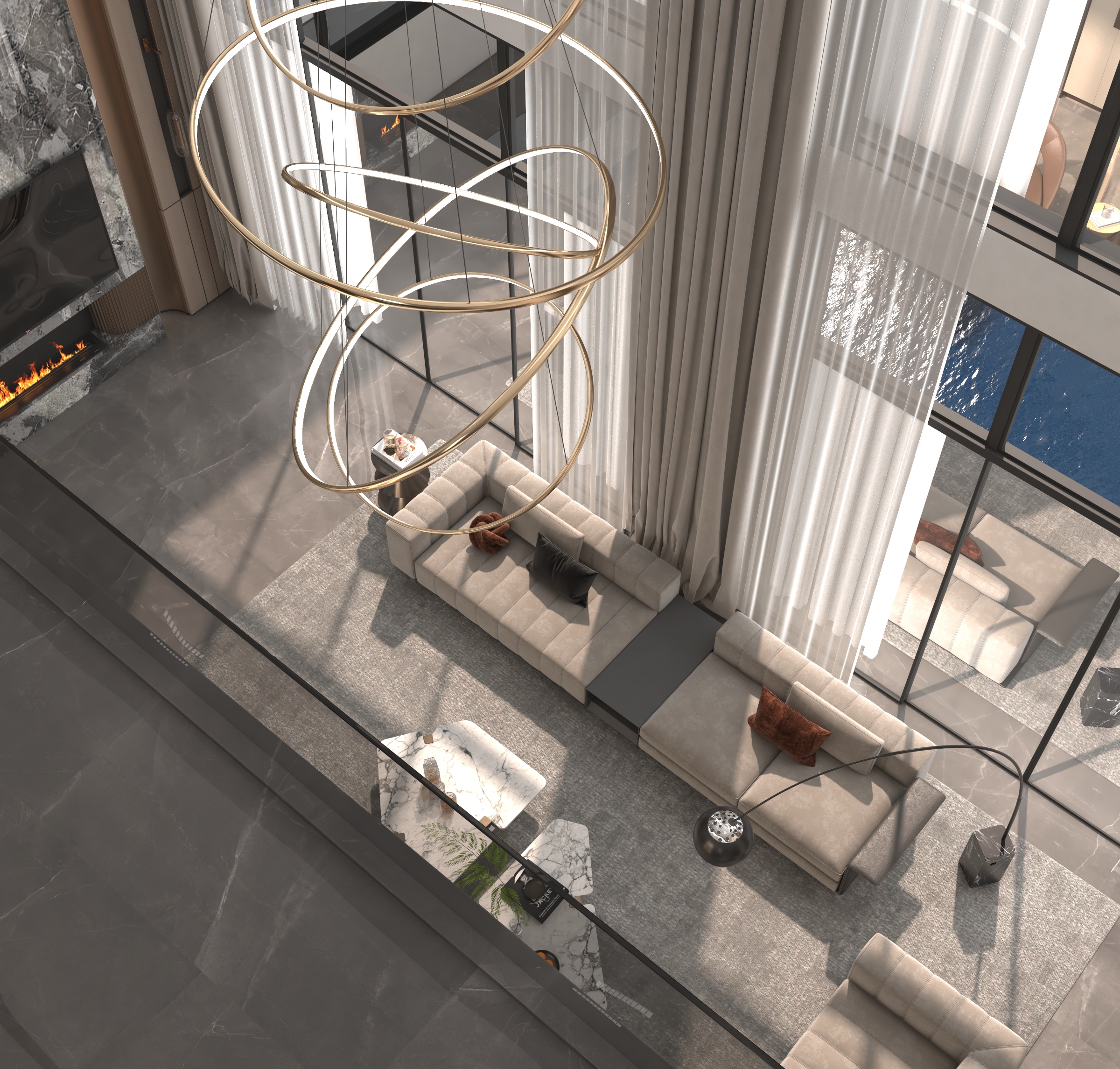


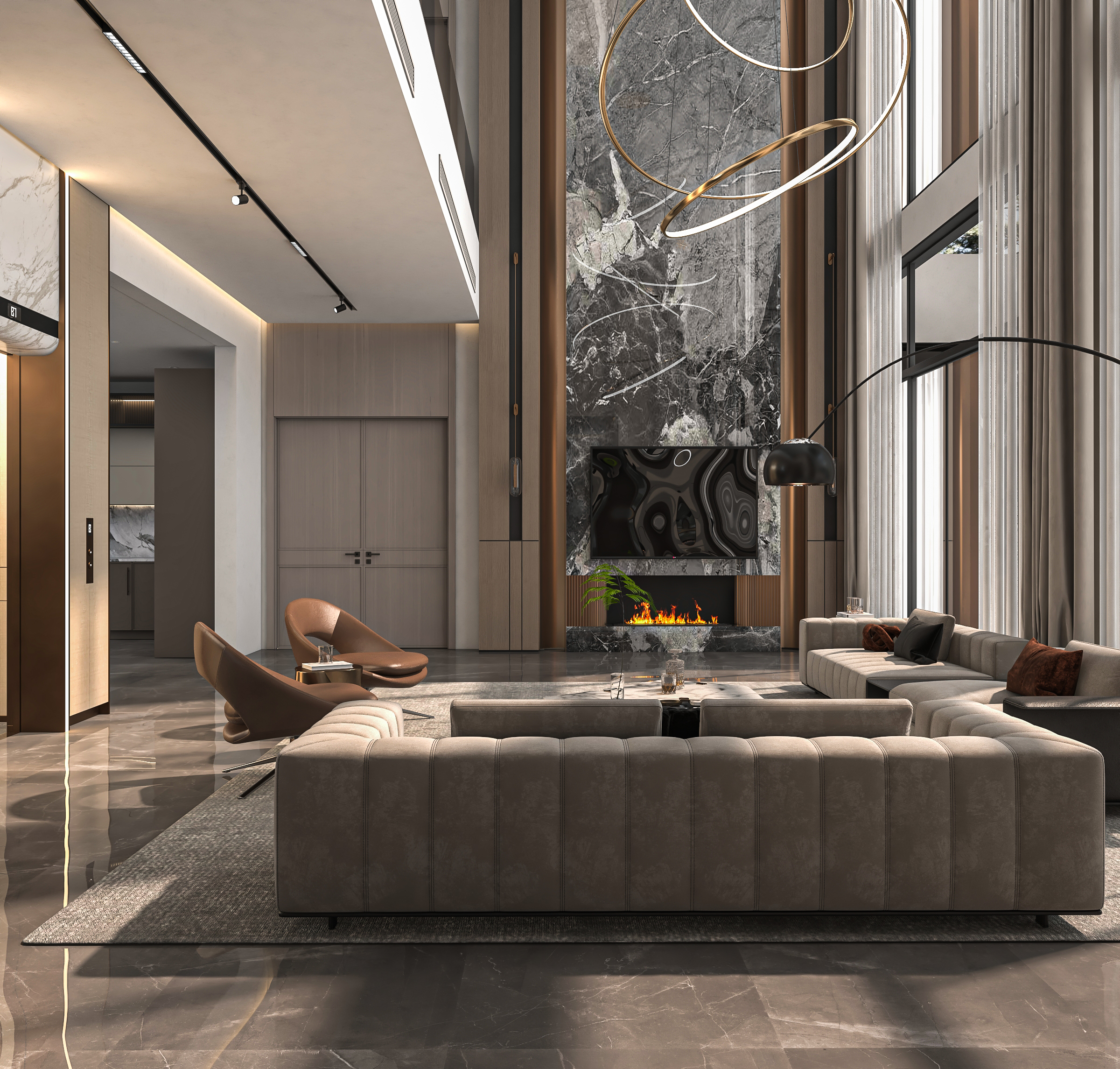
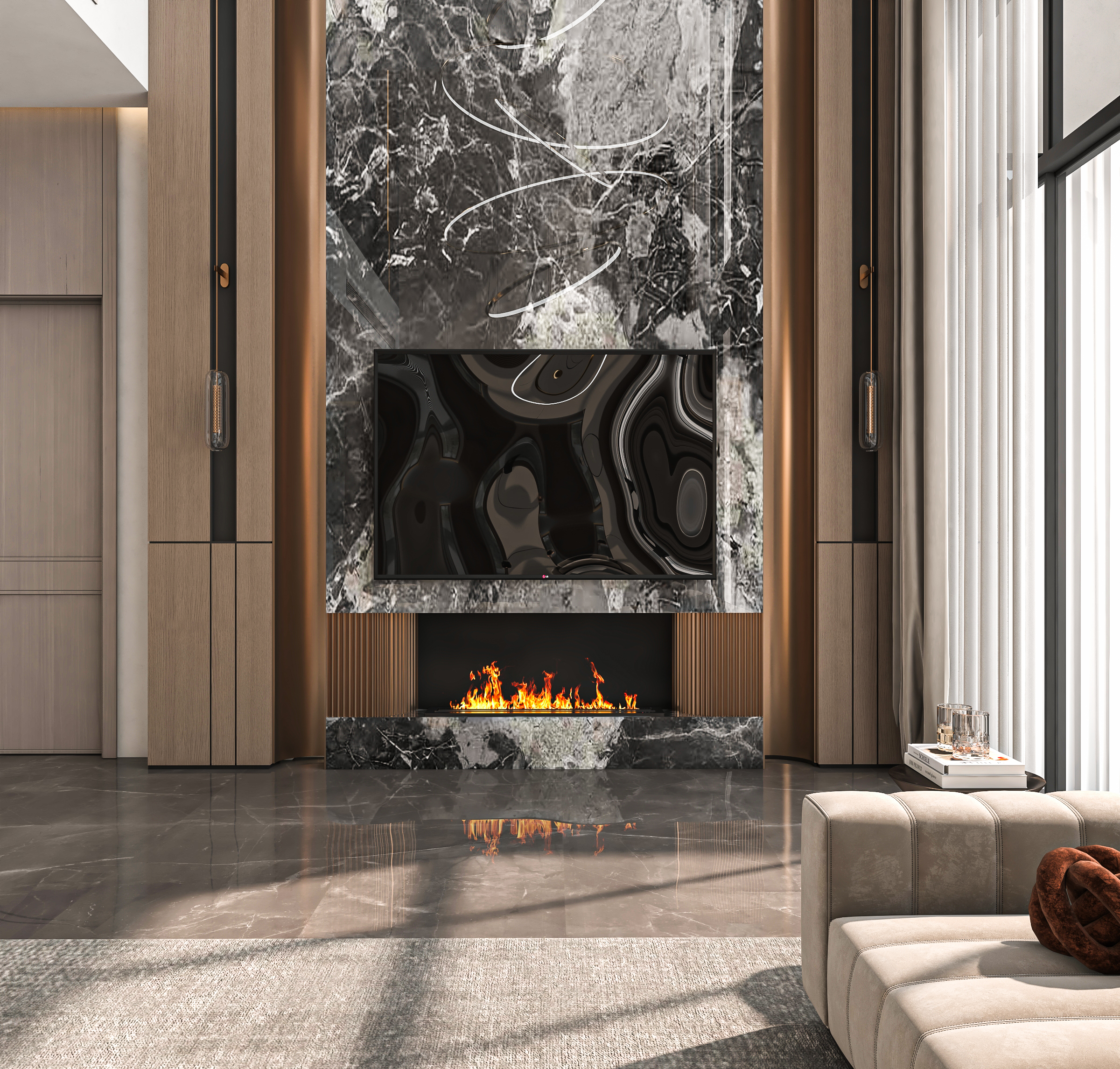
Bathroom – Aldar Villas, Abu Dhabi
This 9.6m² bathroom, part of the exclusive Aldar Villas development in Abu Dhabi, was designed with modern luxury and functionality in mind. Despite its compact footprint, the space feels open and refined through the use of premium materials, soft lighting, and sleek finishes.








PANTRY– Zayed Residential Project Villas, Ras Al Khaimah
This spacious PANTRY, part of the Zayed Residential Project Villas in Ras Al Khaimah, was designed to offer a perfect balance between contemporary style and everyday functionality. With an open-plan layout, it caters to both family living and entertaining — combining practicality with visual harmony.
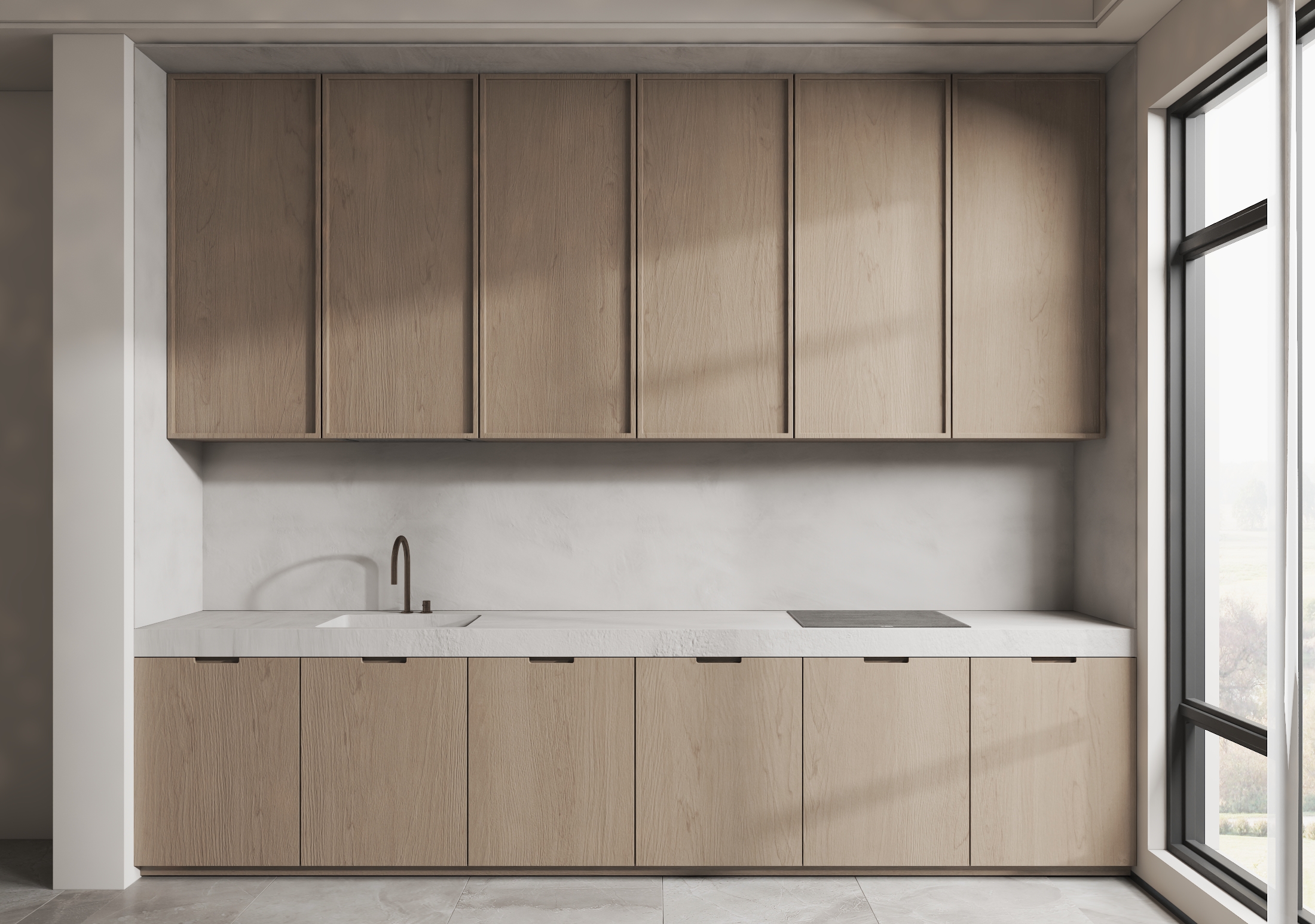
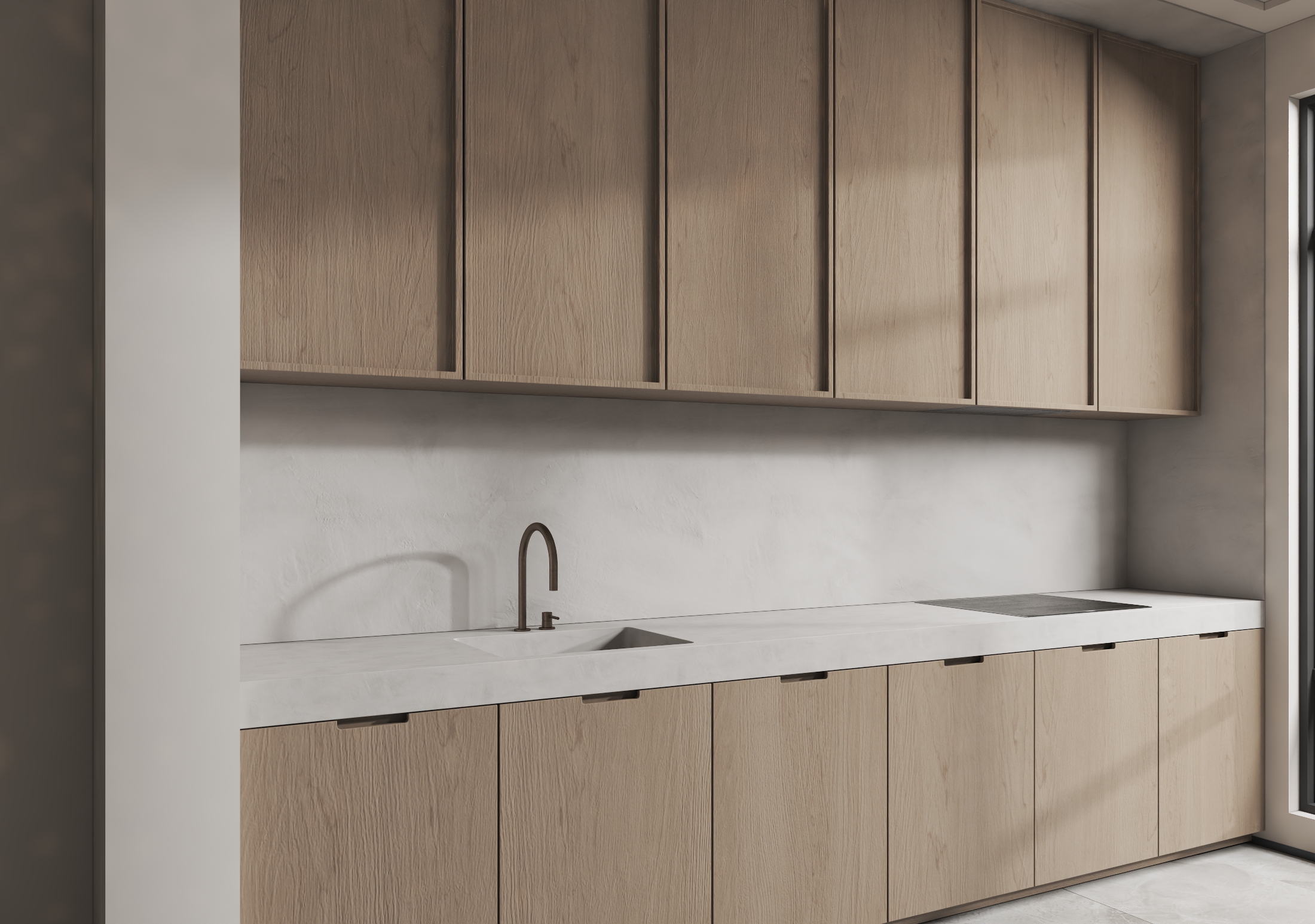
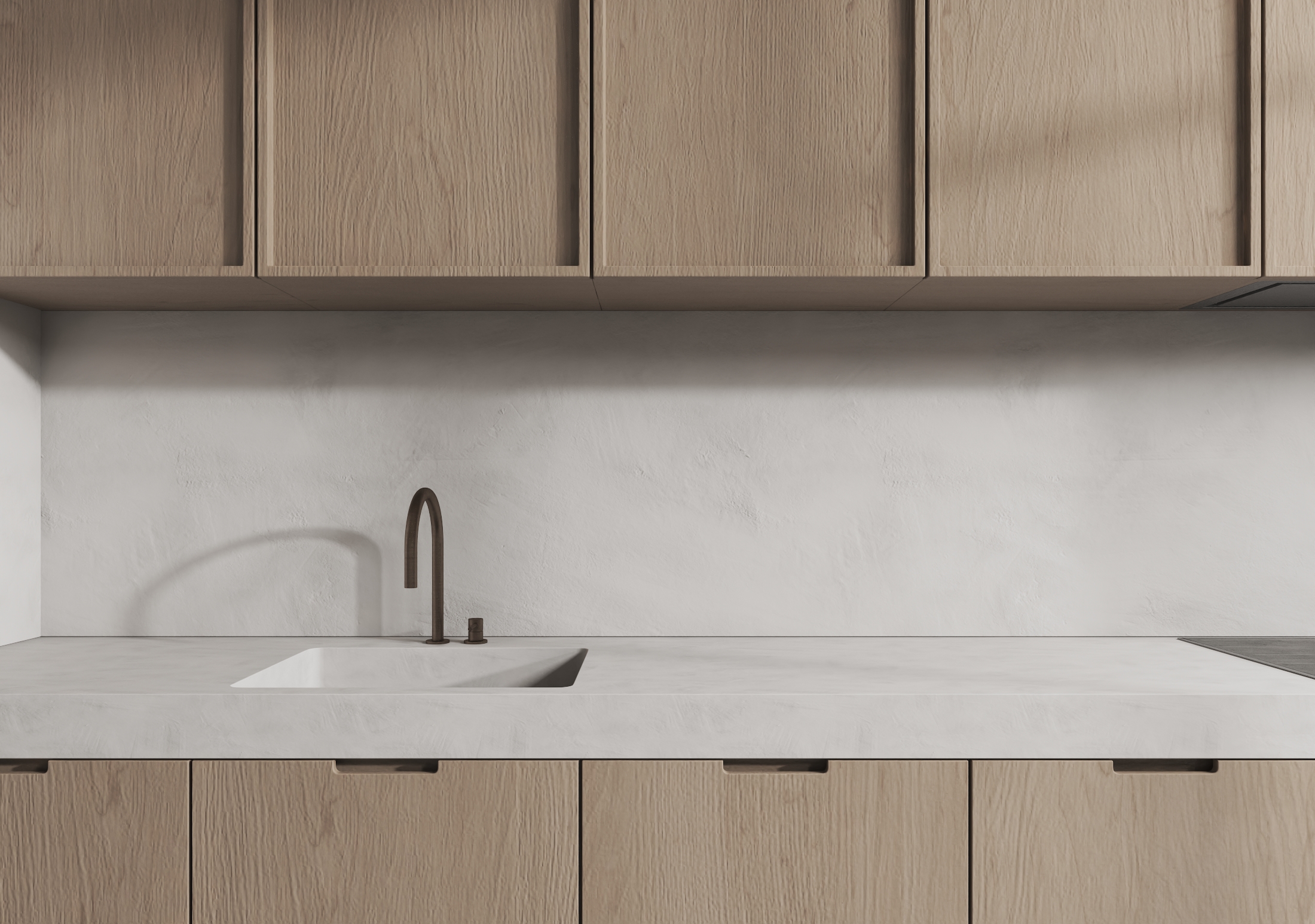
RECIPTION - jumirah villa
This refined reception area, located within the prestigious Jumirah Villa, offers a seamless blend of contemporary luxury and serene comfort. Anchored by soft neutral tones, rich wood paneling, and a sculptural chandelier installation, the space evokes understated elegance.
The seating layout encourages relaxed conversation, while curated shelving and thoughtful lighting add layers of warmth and sophistication
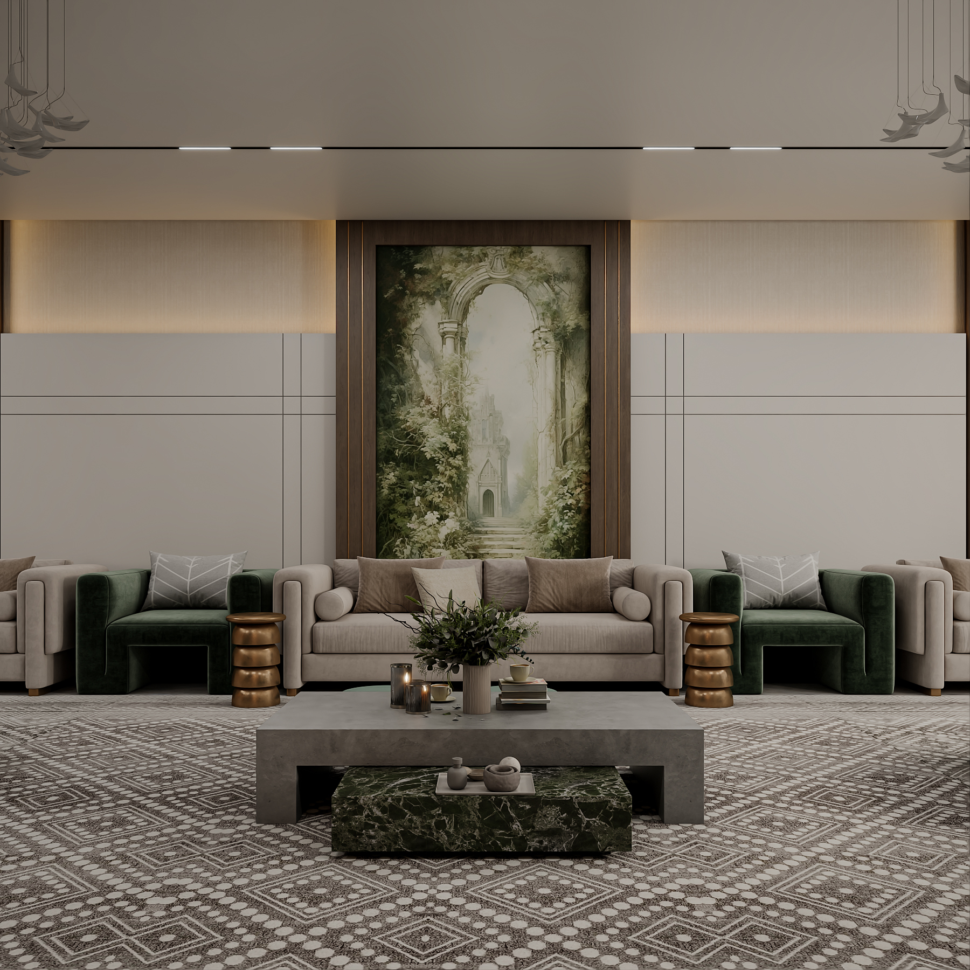
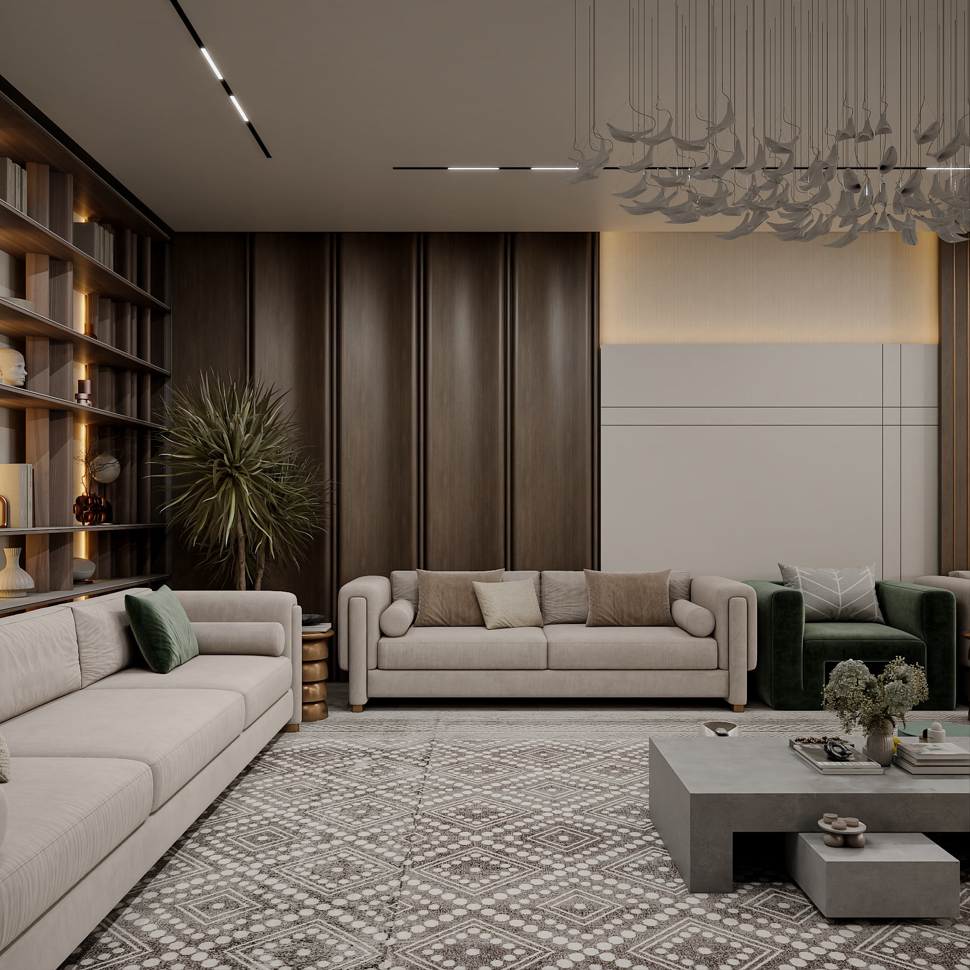
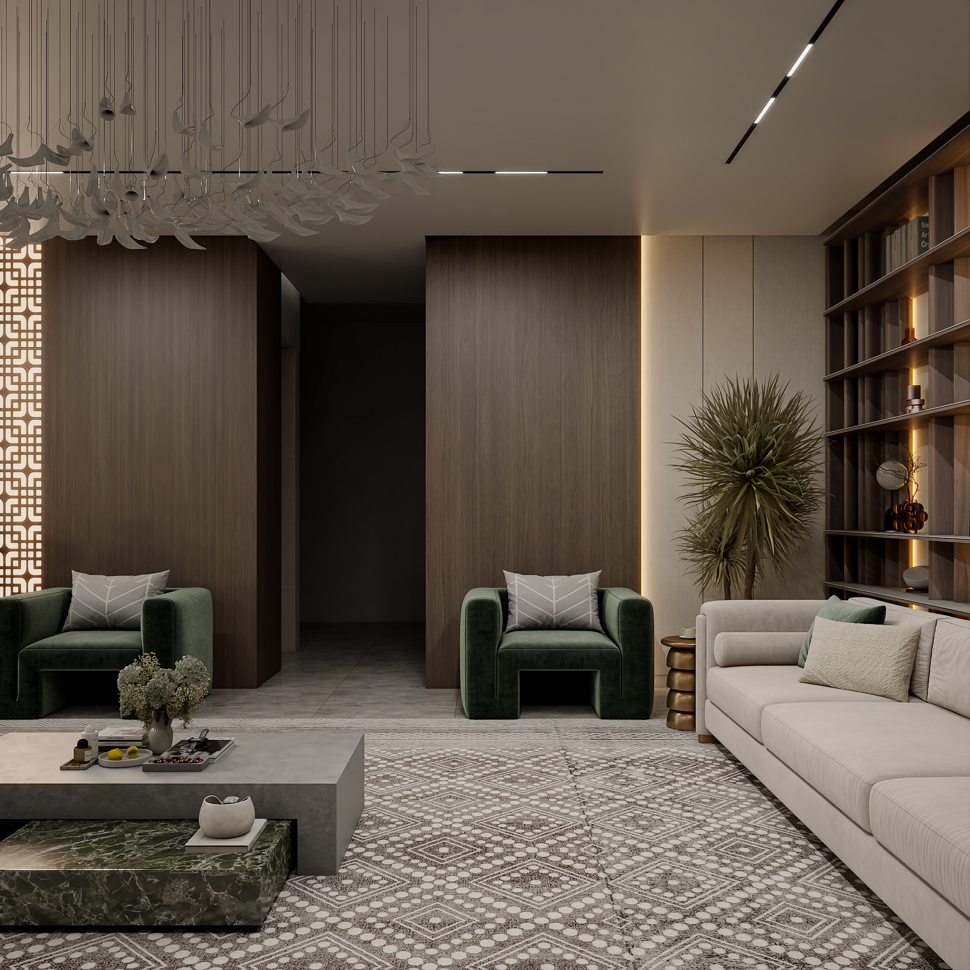
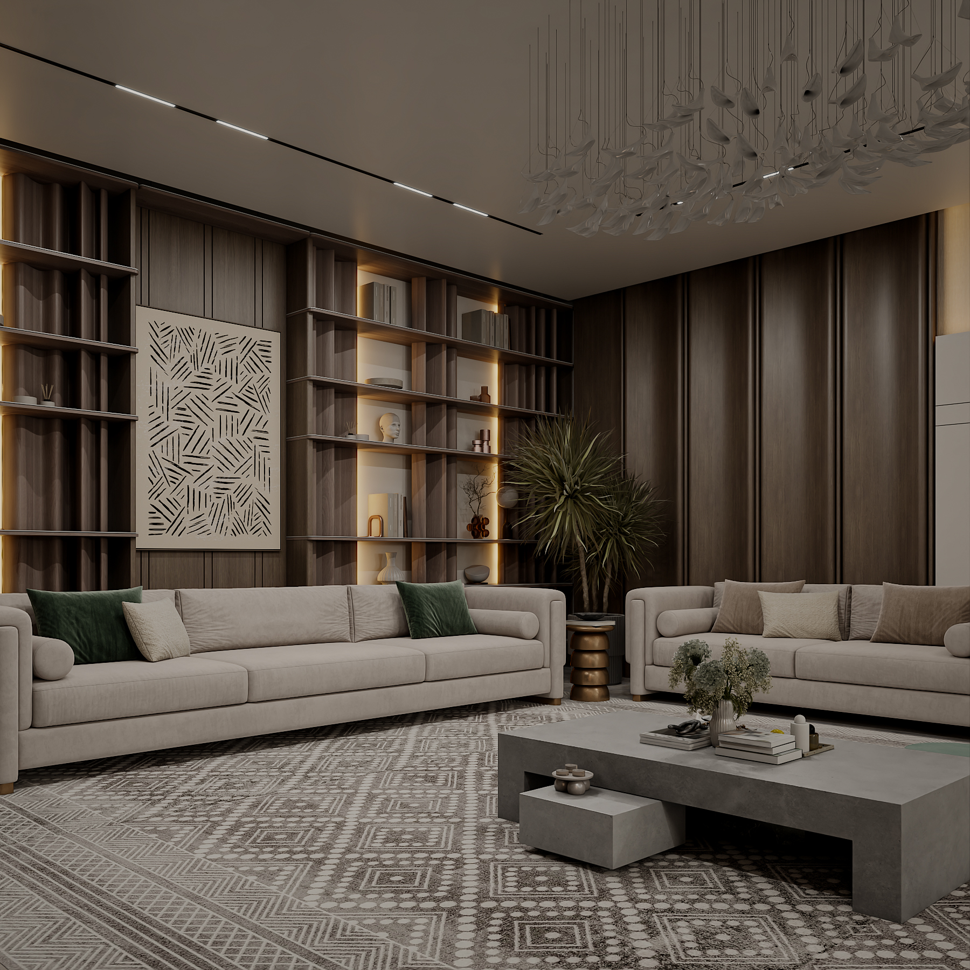
MASTER BEDROOM – Jumirah Villa
This master bedroom is a sanctuary of tranquility, embracing a minimalist design language infused with warm, natural textures. A soft neutral palette and integrated lighting create a calm, cocoon-like atmosphere, perfect for rest and retreat.
The clean-lined bed is framed by floating nightstands and suspended pendant lights, enhancing the airy sophistication of the space. Subtle material contrasts—wood paneling, fabric finishes, and soft rugs—add depth without visual clutter. This space reflects timeless elegance and effortless comfort, true to the villa’s serene character.



